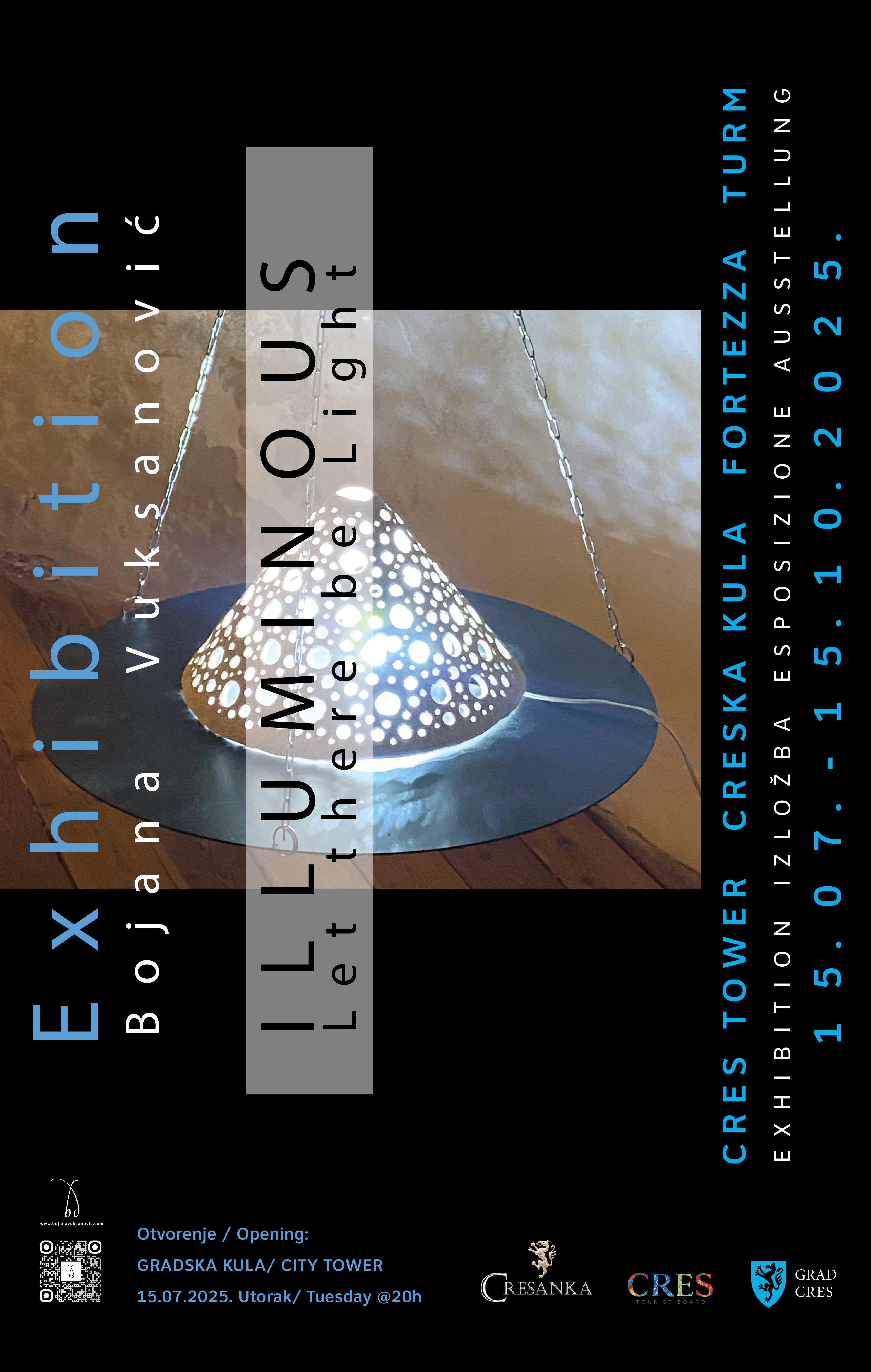EXHIBITION "ILLUMINOUS - Let there be light" CRES TOWER - CRESKA KULA
Light is the purest form of magic in transforming space
The exhibition consists of a series of illuminated ceramic sculptures and lamps that simultaneously shape the space and highlight the valuable architectural details of the City Tower.Through this exhibition, one of the most important cultural and historical landmarks of the city will be put into use during the period from July 15th to October 15th, emphasising its architectural and cultural value. The works are mounted on supports designed by the artist and made specially for this space. The installation is arranged across all four levels of the tower, with different atmospheres and spatial progression that culminates in reaching the roof, from where a unique view of the town of Cres unfolds.
Working with ceramics and clay is a form of meditation, and the very materialisation of this process is a beautiful experience, while the City Tower is a very unique and special place to exhibit the works.
Svjetlo je najčistija forma magije u oblikovanju prostora
Izložba se sastoji od serije svjetlosnih keramičkih skulptura i lampi koje istodobno oblikuju prostor i naglašavaju vrijedne arhitektonske detalje gradske kule.Kroz ovu izložbu bit će stavljen u funkciju, u razdoblju od 15.07. do 15.10., jedan od najvažnijih kulturno-povijesnih objekata grada, ističući njegovu arhitektonsku i kulturnu vrijednost. Radovi su postavljeni na nosačima dizajniranim od strane autora i izrađenim specijalno za ovaj prostor. Postav je raspoređen kroz sva četiri nivoa kule, s različitim atmosferama i prostornom progresijom kroz katove, koja kulminira izlaskom na krov, odakle se pruža jedinstven pogled na grad Cres.
Rad na keramici i s glinom predstavlja oblik meditacije, materijalizacija tog procesa je prekrasan doživljaj, a gradska kula veoma specijalno i posebno mjesto za izložiti radove.
OPENING DATE : 15. 07. 2025. @20h
💚💕
2025 - CRES-Turm – Neue Ausstellung kommt bald! Juli 2025!
Eröffnungsdatum: 15.07.2025 @ 20hApertura: 15.07.2025. @20h
Utorak navečer kula zatvorena
Srijeda 19:00 – 22:30
Četvrtak 19:00 – 22:30
Petak navečer kula zatvorena
Subota 19:00 – 22:30
Nedjelja 19:00 – 22:30
Dienstagabend Turm geschlossen
Mittwoch 19:00 – 22:30 Uhr
Donnerstag 19:00 – 22:30 Uhr
Freitagabend Turm geschlossen
Samstag 19:00 – 22:30 Uhr
Sonntag 19:00 – 22:30 Uhr
Martedì sera torre chiusa
Mercoledì 19:00 – 22:30
Giovedì 19:00 – 22:30
Venerdì sera torre chiusa
Sabato 19:00 – 22:30
Domenica 19:00 – 22:30
And to remember 2024 at Cres Tower... ❤️
CELESTIAL - CRES TOWER CRESKA KULA
Solo exhibition "Celestial" 03.08. - 31.10.2024.
Exhibition design and ceramic: Bojana Vuksanović dipl. arch.
Exhibition sponsors: Cresanka.d.d, Ministary of culture of Republic Croatia, City of Cres, Shipyard Cres d.d.
Samostalna izložba "Celestial" 03.08. - 31.10.2024.
Dizajn izložbenog postava i keramike: Bojana Vuksanović dipl. arch.
Pokrovitelji: Cresanka.d.d, Ministarstvo kulture i medija Republike Hrvatske, Grad Cres, Brodogradilište Cres d.d.
Semenj: u suradnji sa Turističkom zajednicom Grada Cresa
CITY TOWER HISTORY
The Cres Tower was part of the defensive walls built at the beginning of the 16th century during the rule of the Venetian Republic. The original urban core is located in the eastern part of the town, between the port and the area called Zagrad. In the 16th century, the Venetian administration erected new city walls and a system of corner towers.
The walls protected the city from all four sides, with circular towers at each corner—four in total: two on the seaside and two on the landside, serving as observation posts.
Four round ones: Fortis, the old kindergarten and market, and the tower, and one square tower at the end of Turion Street.
The tower on the hill next to the old town core is the only preserved tower out of the former five that constituted the fortification system surrounding the town of Cres. It was located at the highest point of the walls and served as an observation post for monitoring enemy incursions from the island's interior. The parts of the walls that ran along Put fortece Street and Zagrebačka Street connected to the tower itself. Due to this position, it had both defensive and reconnaissance functions.
It was built on solid rock from large stone blocks, similar to those used in the construction of the walls. Its three-story division has been preserved since its construction, despite being restored multiple times during the 20th century.
Throughout the past century, the only preserved tower has been renovated several times, maintaining its original appearance. From the tower, there is a view of the harbor, surrounding houses, olive groves, and untouched nature.




















































